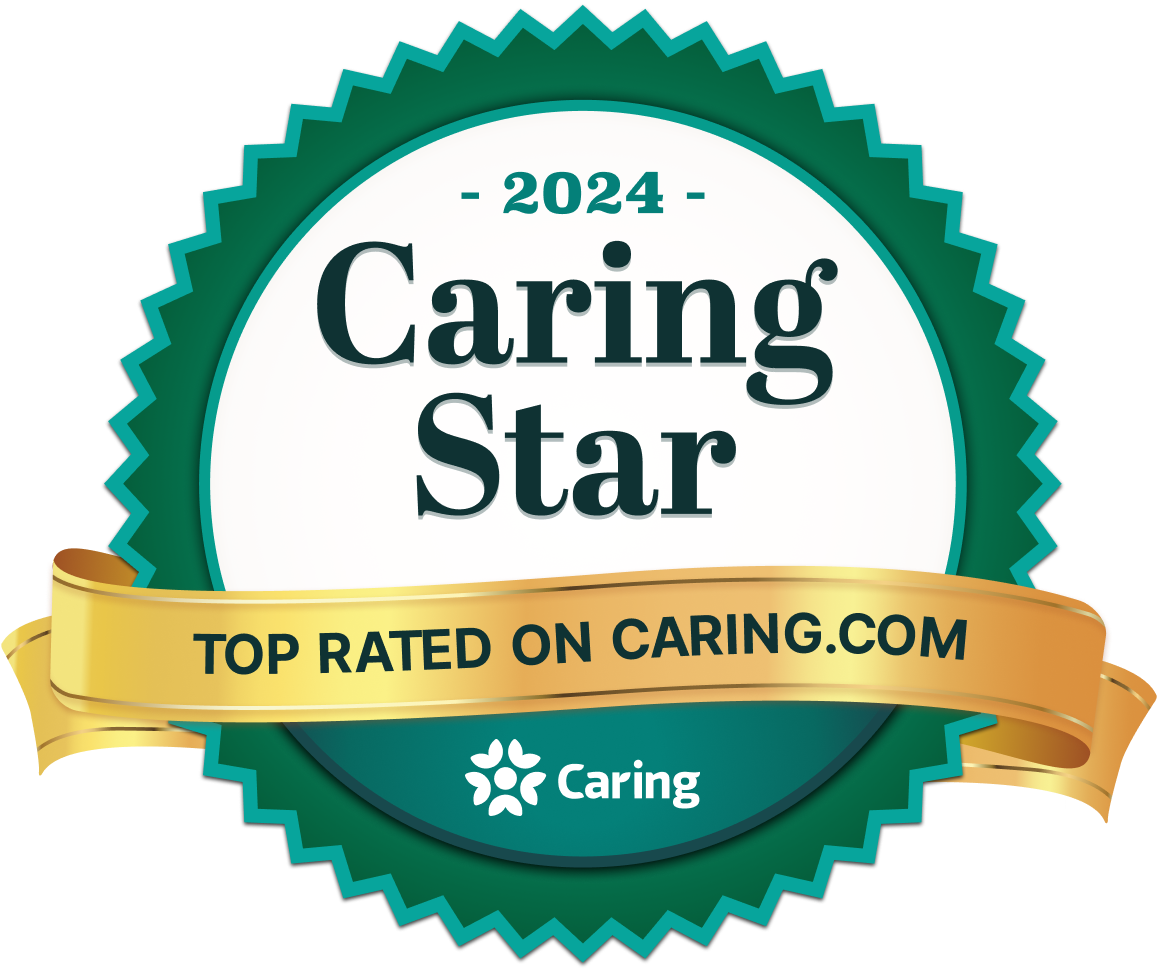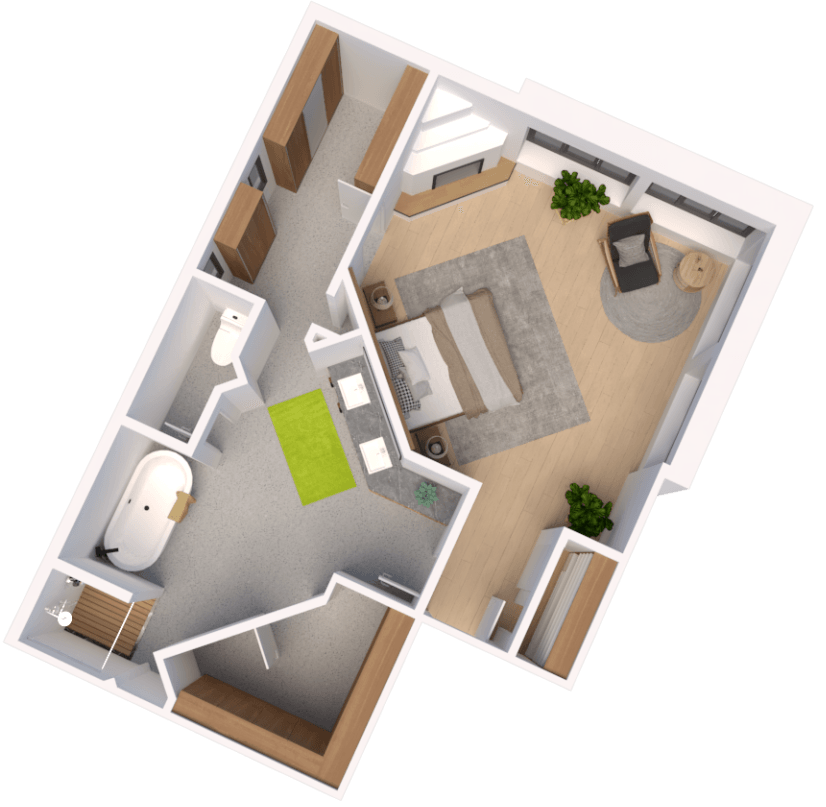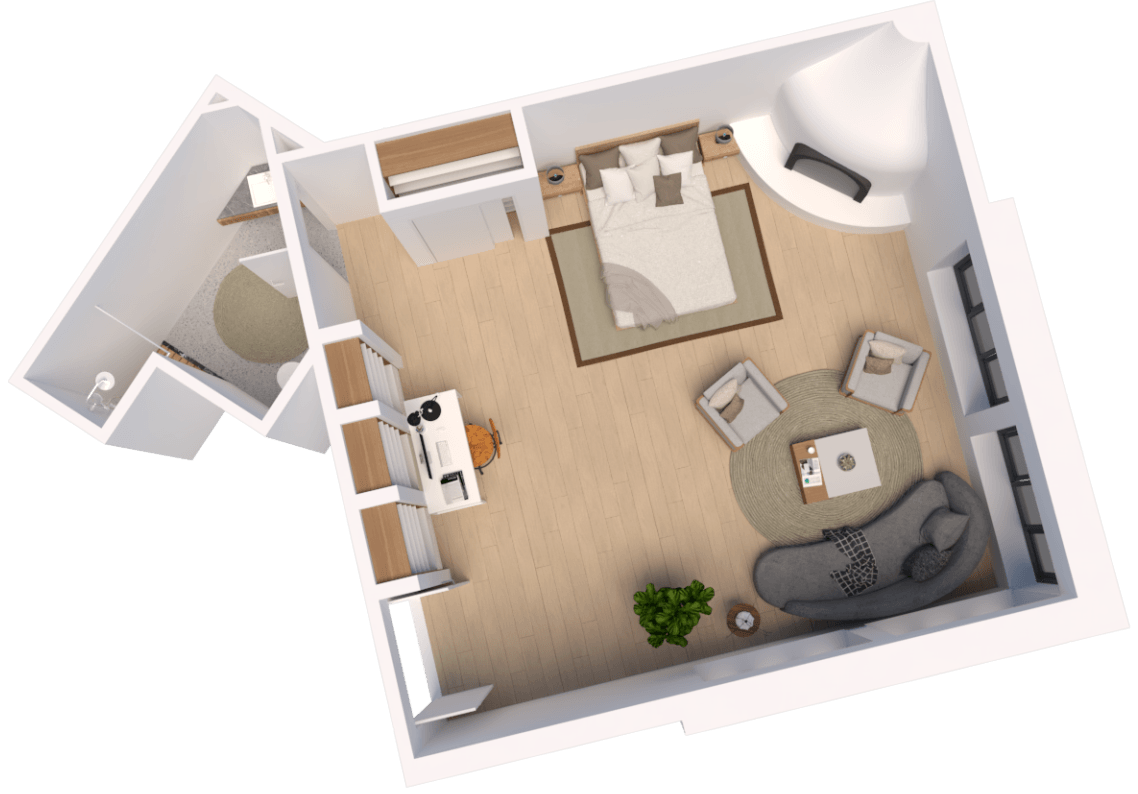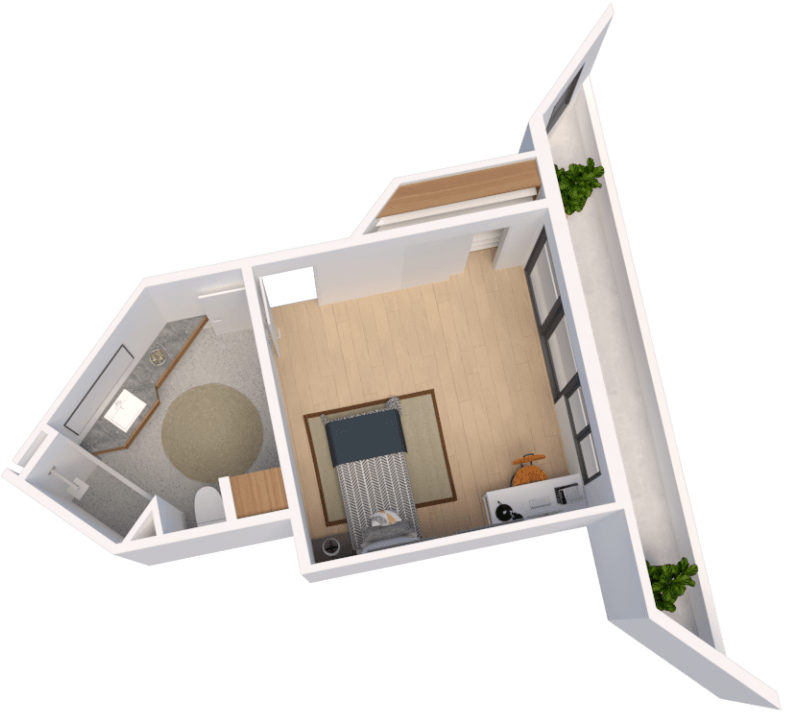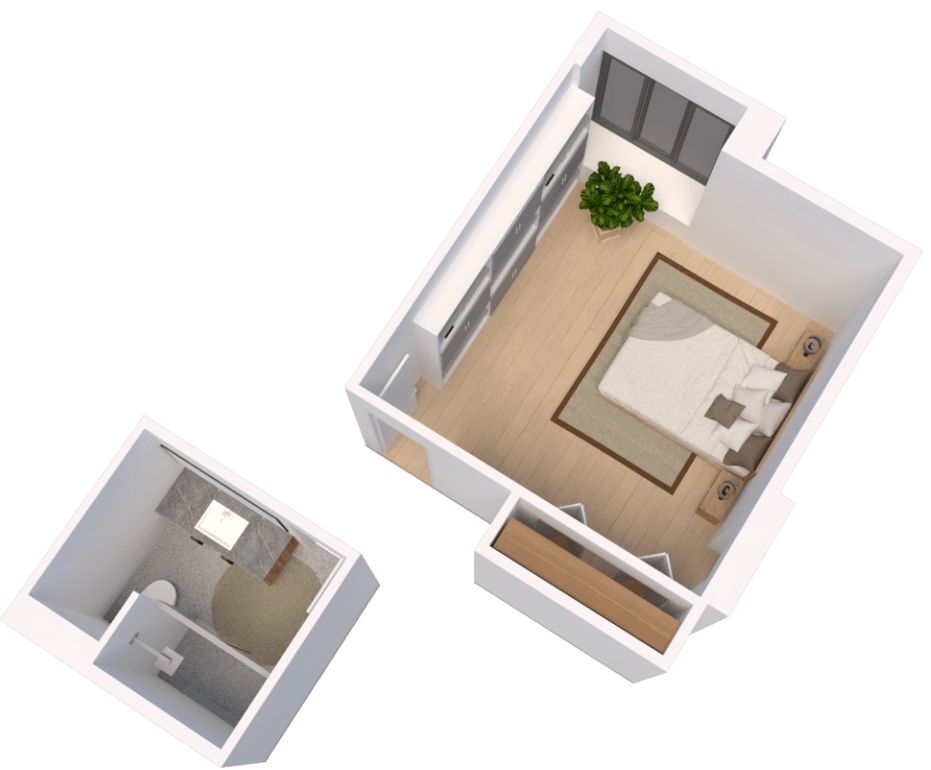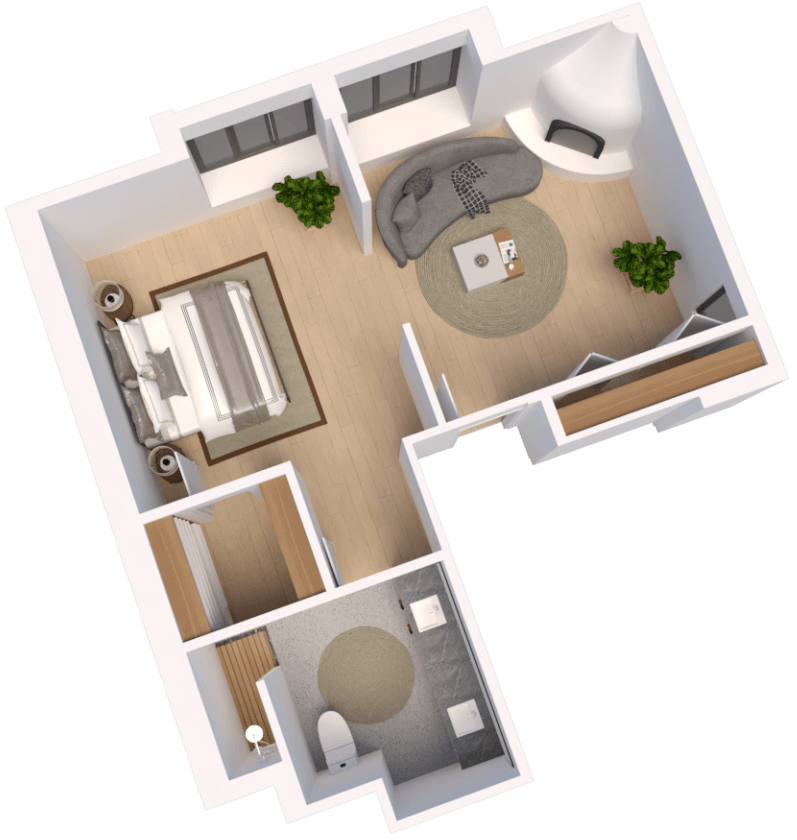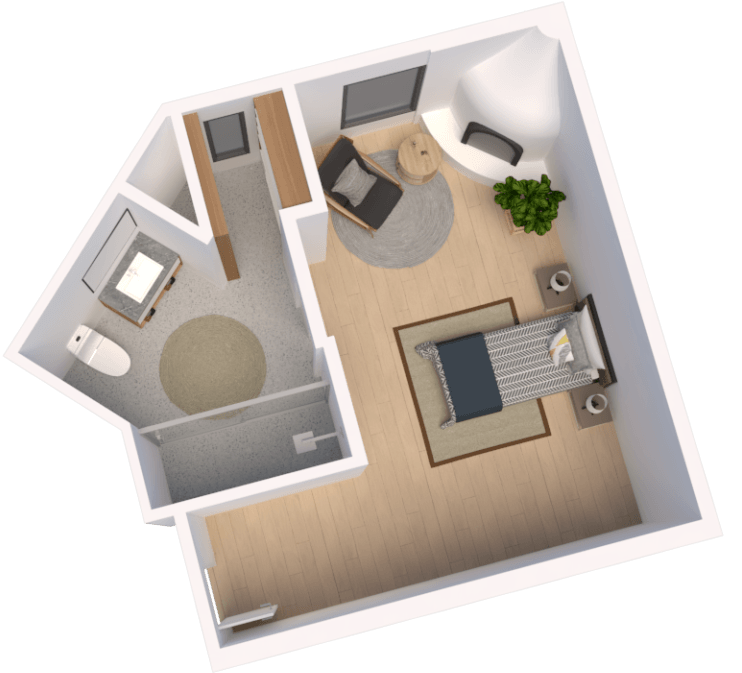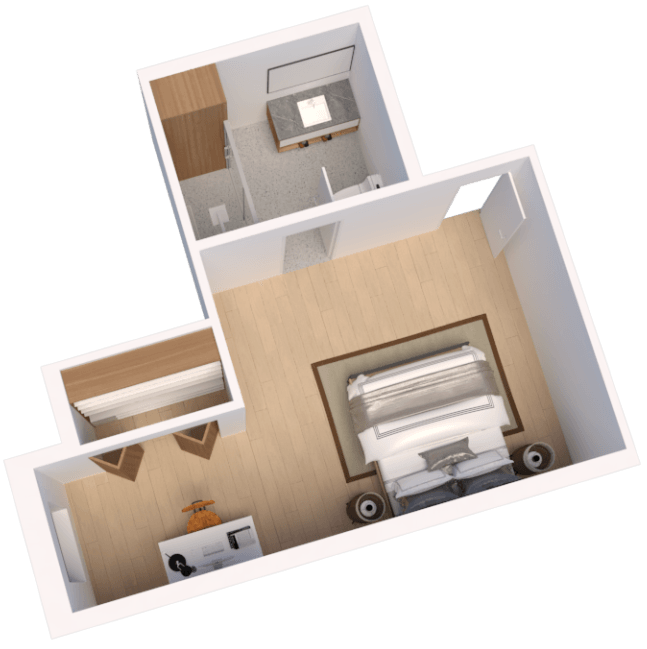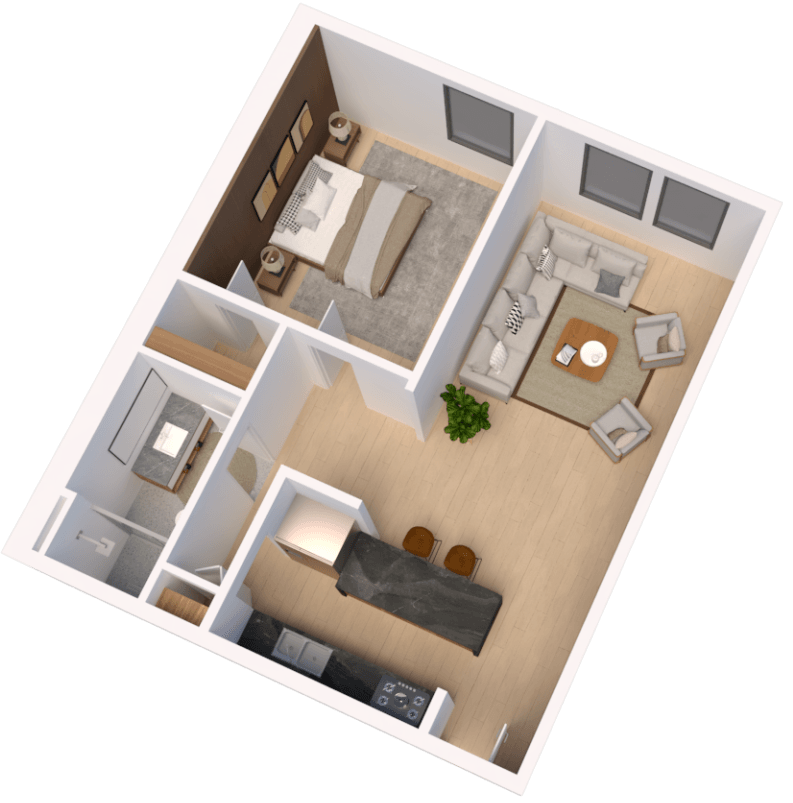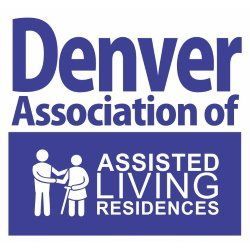Our Floor Plans
This is a unique home and each living space is one-of-a kind and special.
Here are the layouts for our apartment and bedroom suites:
UPPER LEVEL
LOWER LEVEL
Respite Space / Separate hallway bathroom with shower
Spacious room furnished and available for use as a spot to allow temporary residence for loved ones and caregivers to get a break and recharge.
Separate bathroom #315 SF
